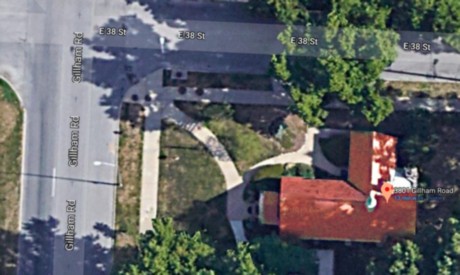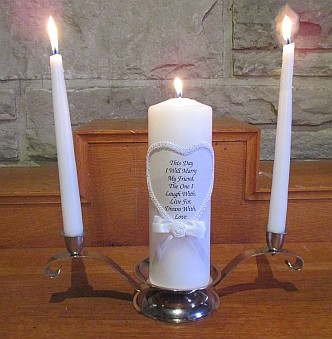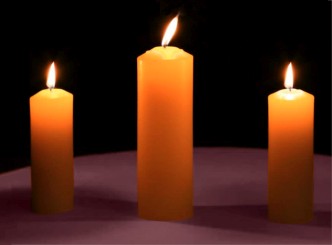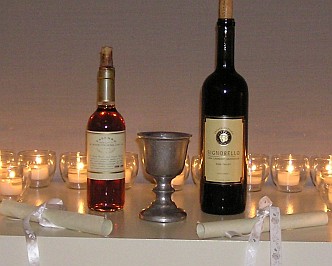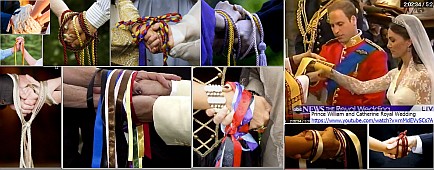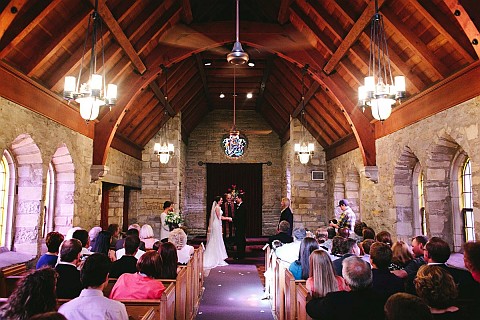 |
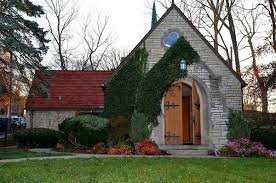 |
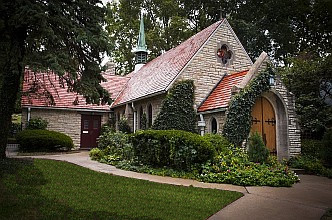 |
#4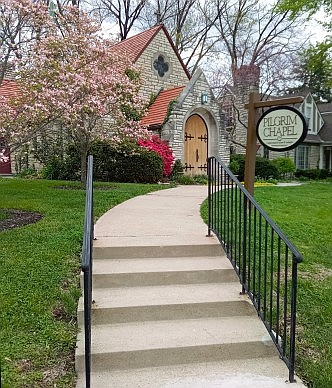 |
#5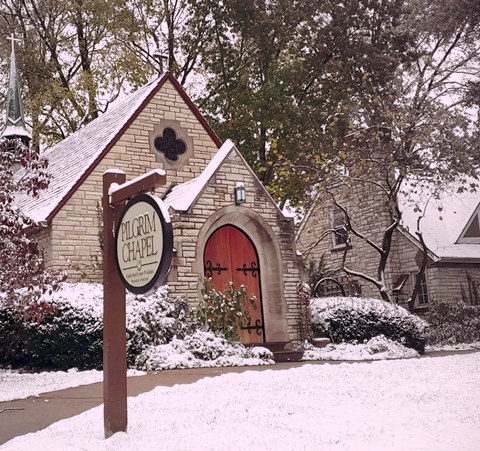 |
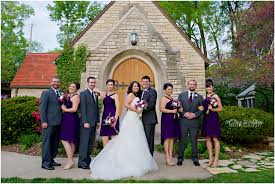 |
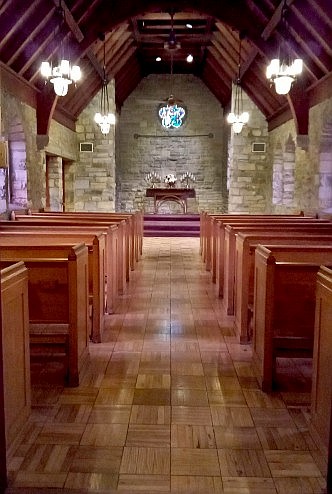 |
#8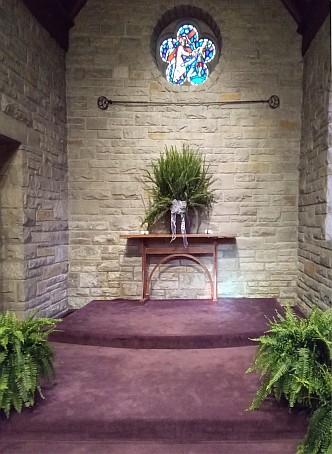 |
#9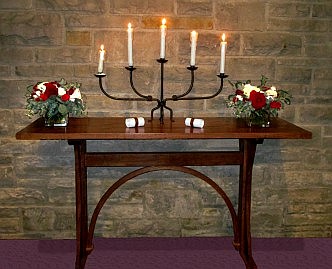 |
#10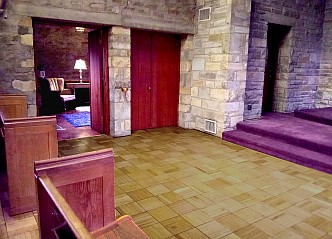 |
#11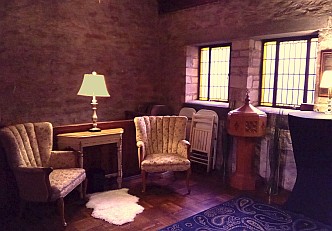 |
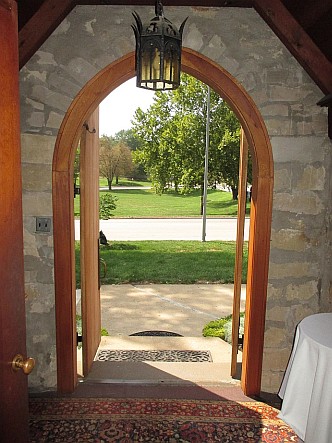 |
#13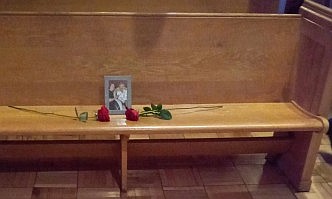 |
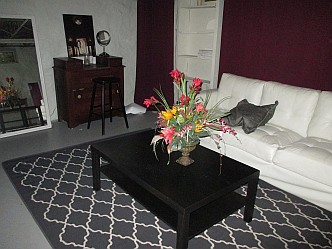 |
#15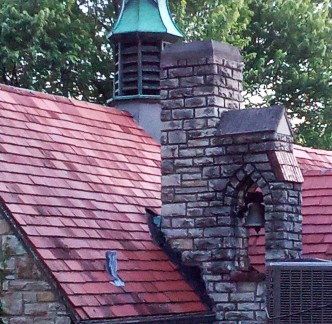 |
| #air_view Pilgrim Chapel 3801 Gillham Road, Kansas City, MO 64111 Center contact: 3807 Gillham Road, Kansas City, MO 64111 Pilgrim Center website: https://www.pilgrimcenterkc.org/ 816.753.6719 |
This chart beow is 90 degrees left from the air photo
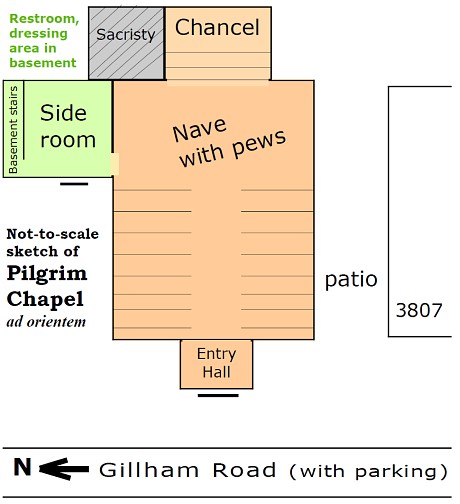
Some measurements (approximate)
inside door to bottom of chancel platform = 37 feet
fron pews to chancel steps = 10 feet
entrance to inside door = 7 feet
9 pews on each side, pews = 6 feet wide
aisle width = 46 inches
main area (just below top area) of chancel from front to back = 53 inches
#historical
HISTORICAL MARKER and TEXT below
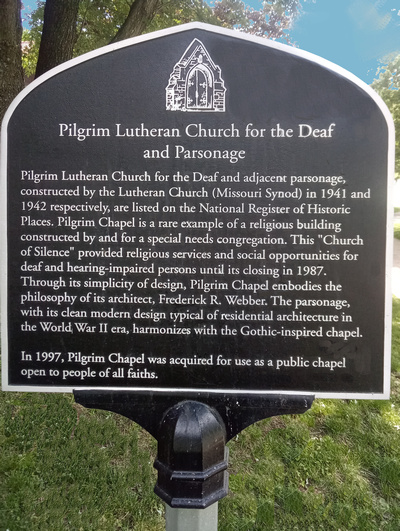
Pilgrim Lutheran Church for the Deaf and Parsonage Pilgrim Lutheran Church for the Deaf and adjacent parsonage, constructed by the Lutheran Church (Missouri Synod) in 1941 and 1942 respectively, are listed on the National Register of Historic Places. Pilgrim Chapel is a rare example of a religious building constructed by and for a special needs congregation. This "Church of Silence" provided religious services and social opportunities for deaf and hearing-impaired persons until its closing in 1987. Through its simplicity of design, Pilgrim Chapel embodies the philosophy of its architect, Frederick R. Webber. The parsonage, with its clean modern design typical of residential architecture in the World War Il era, harmonizes with the Gothic-inspired chapel. In 1997, Pilgrim Chapel was acquired for use as a public chapel open to people of all faiths. |
